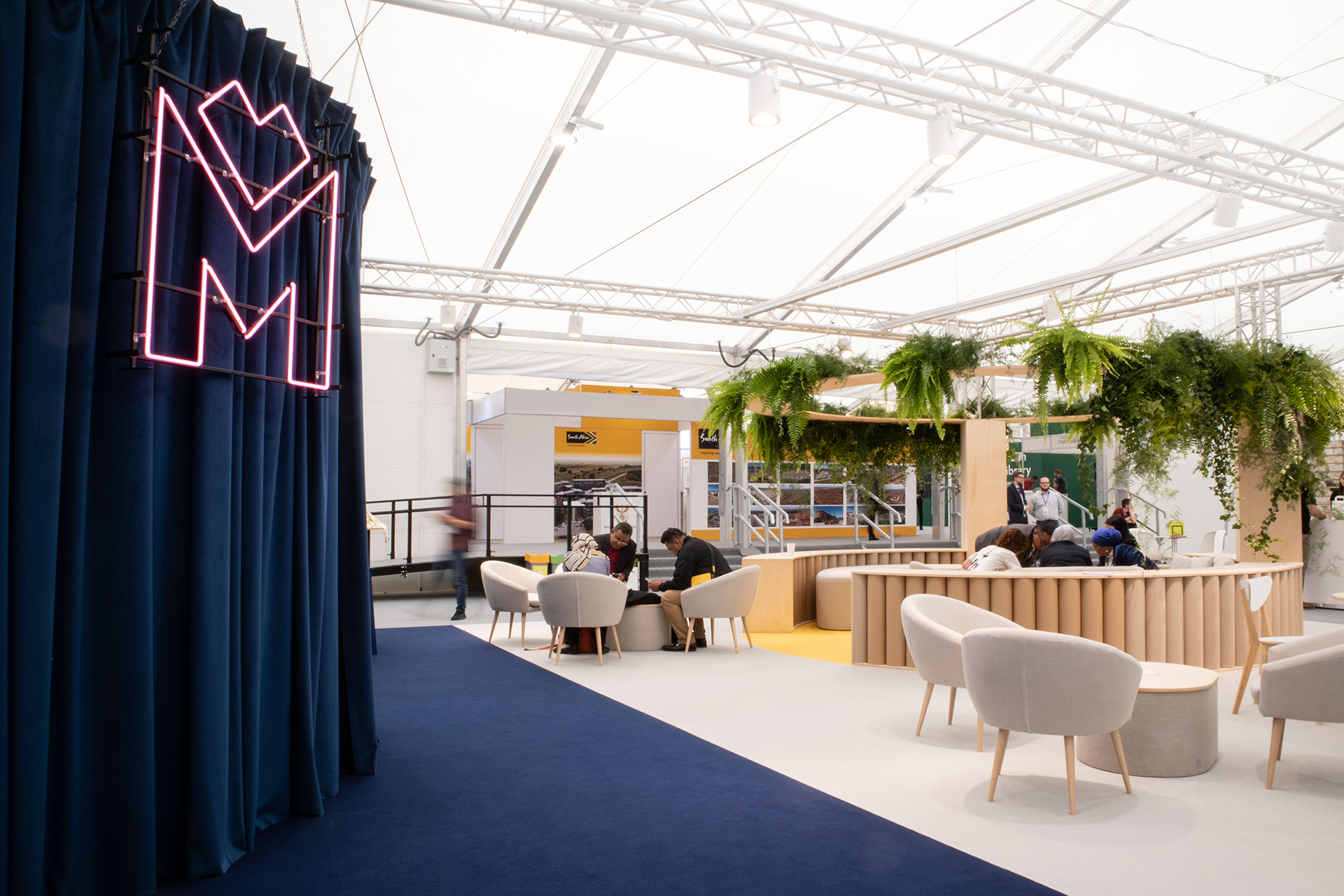Stand at World Urban Forum in Katowice
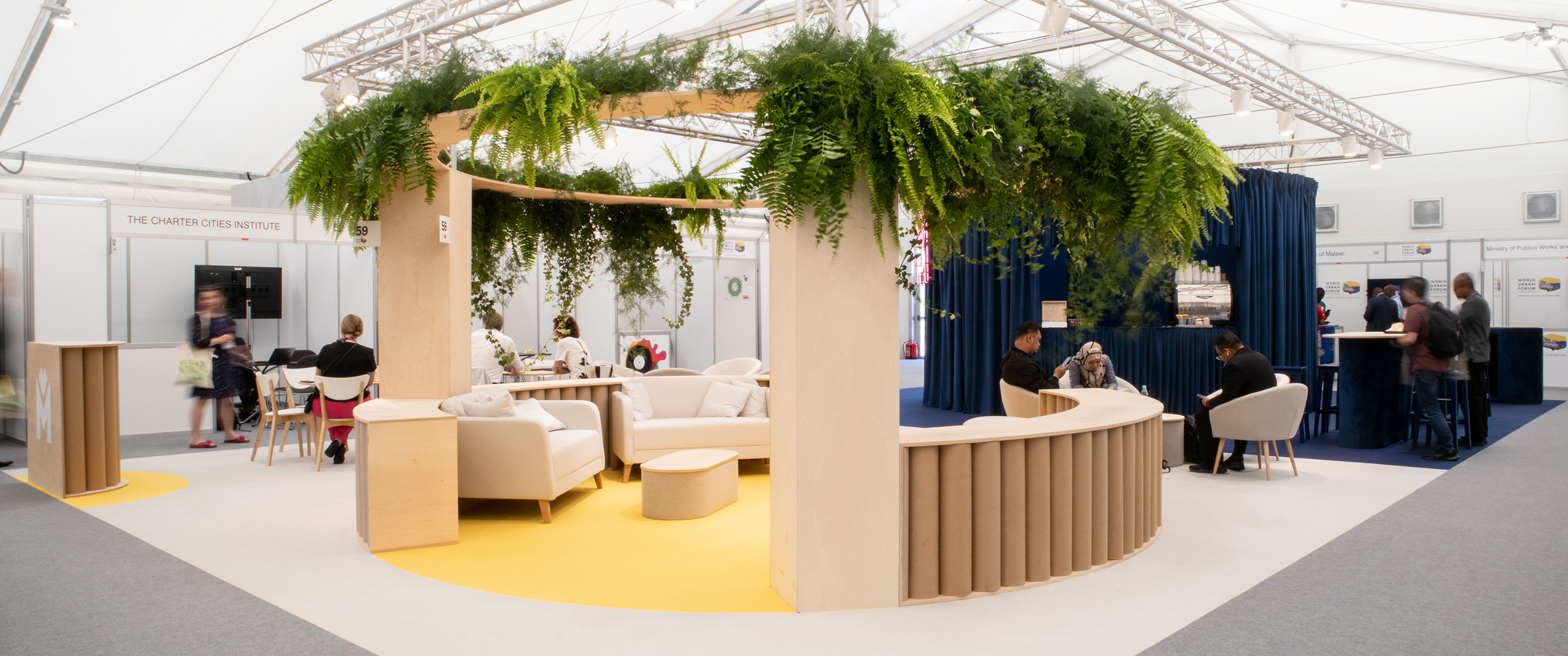
World Urban Forum is a conference organized by the United Nations - Habitat. It is the most important event on a global scale in urban policy, development and transformation. It hosts over 20,000 participants representing governments, regions, cities, non-governmental organizations and financial institutions.
For the 11th edition of the WUF, I had the opportunity to design a stand for the Metropolis GZM, which needed an open and modern space.
Year
2022
Task
Concept design for stand
Client
Górnośląsko-Zagłębiowska Metropolia
Builder
mgm expo
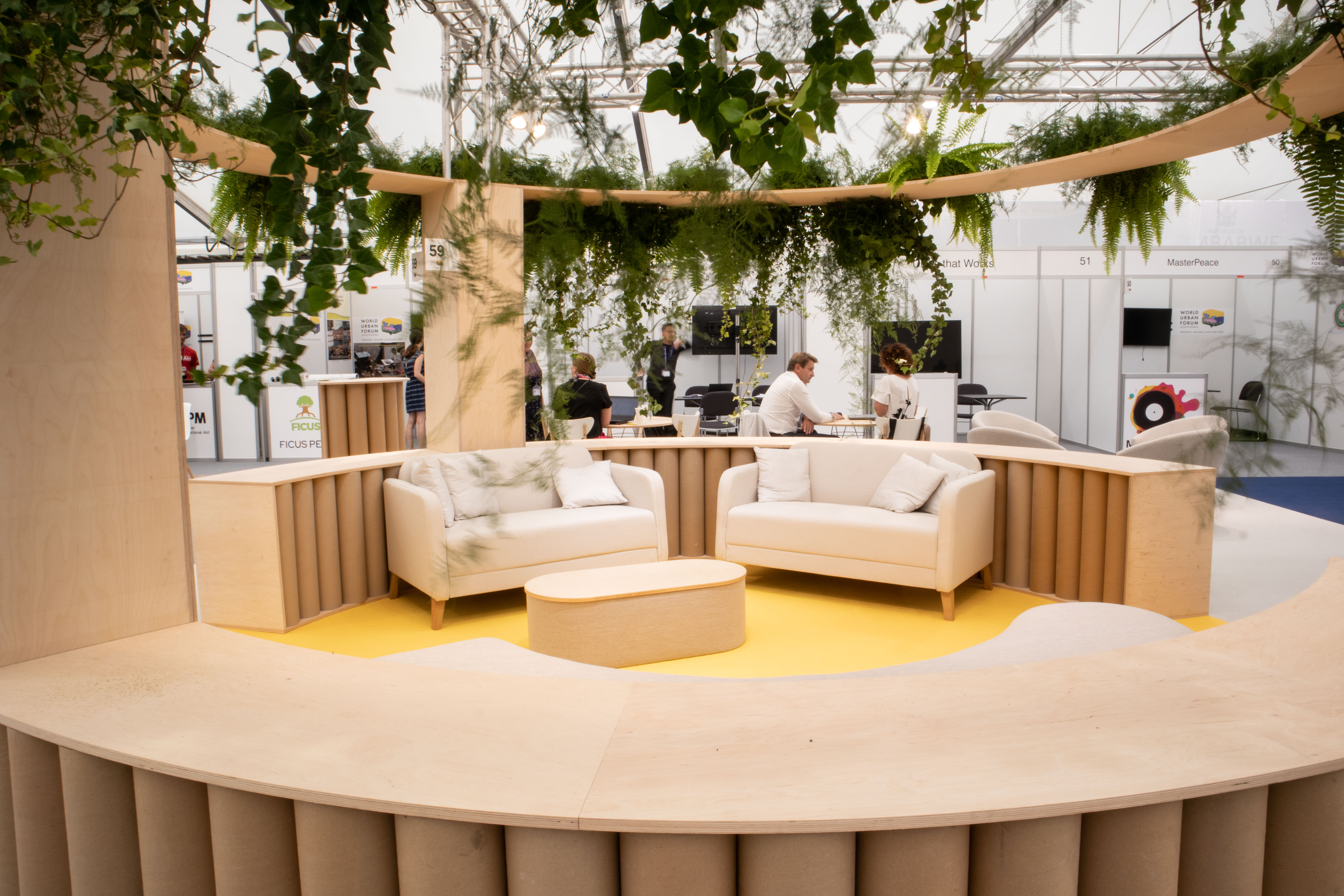
The heart of the Metropolis GZM stand is the chill out area. It has been clearly marked, but not cut off from the rest of the networking zone. Most of the stand is arranged with various meeting places, which were popular among visitors during the fair.
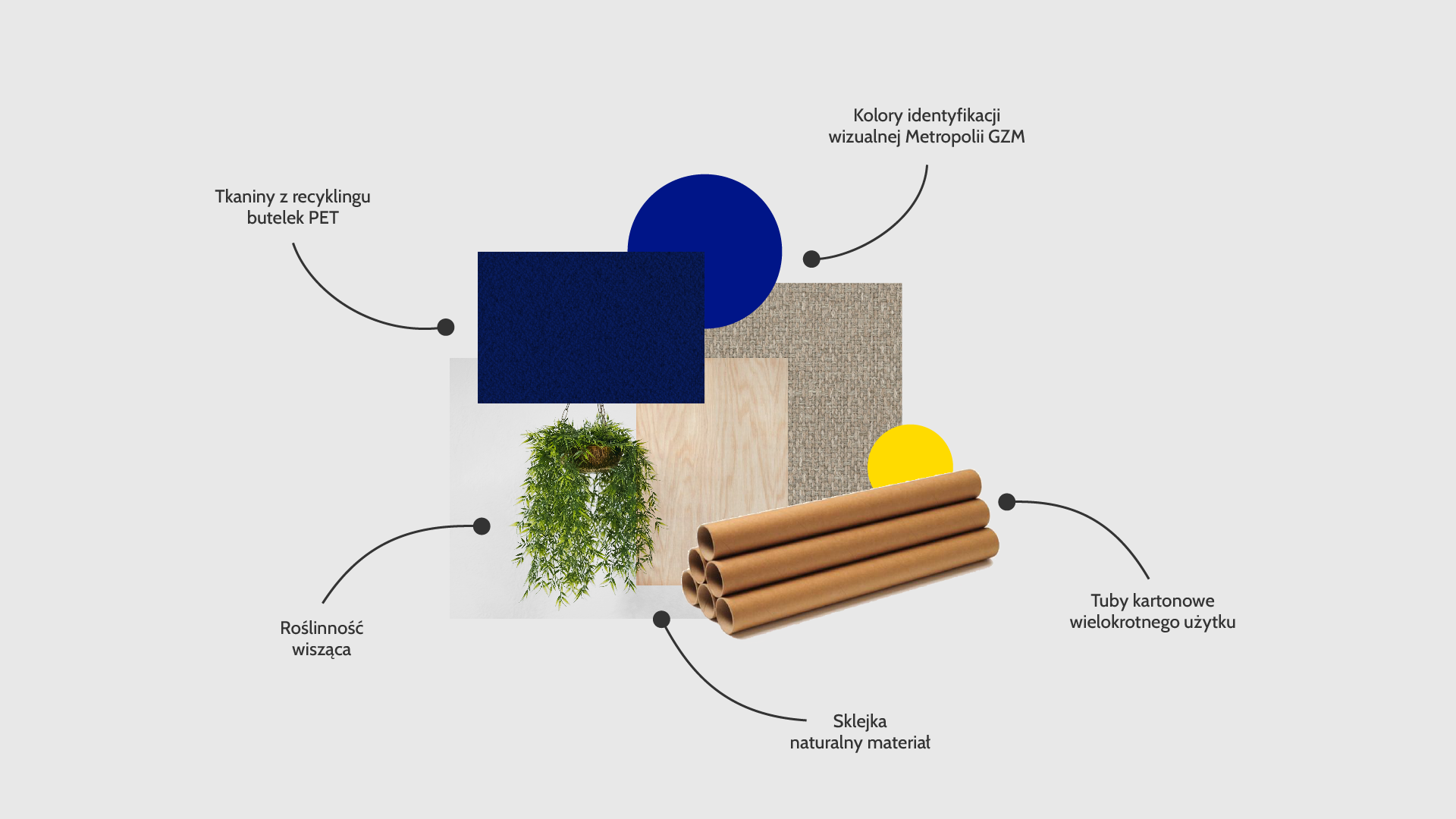
Moodboard
In the project, I decided to combine the strong Metroblue color with warm beige plywood and cardboard tubes. Light and dark colors contrast with each other on the stand, creating two monochrome parts.
Recycled cardboard and raw wood are warmed with large plant compositions. Yellow carpet plays the accent role and marks the rest area.
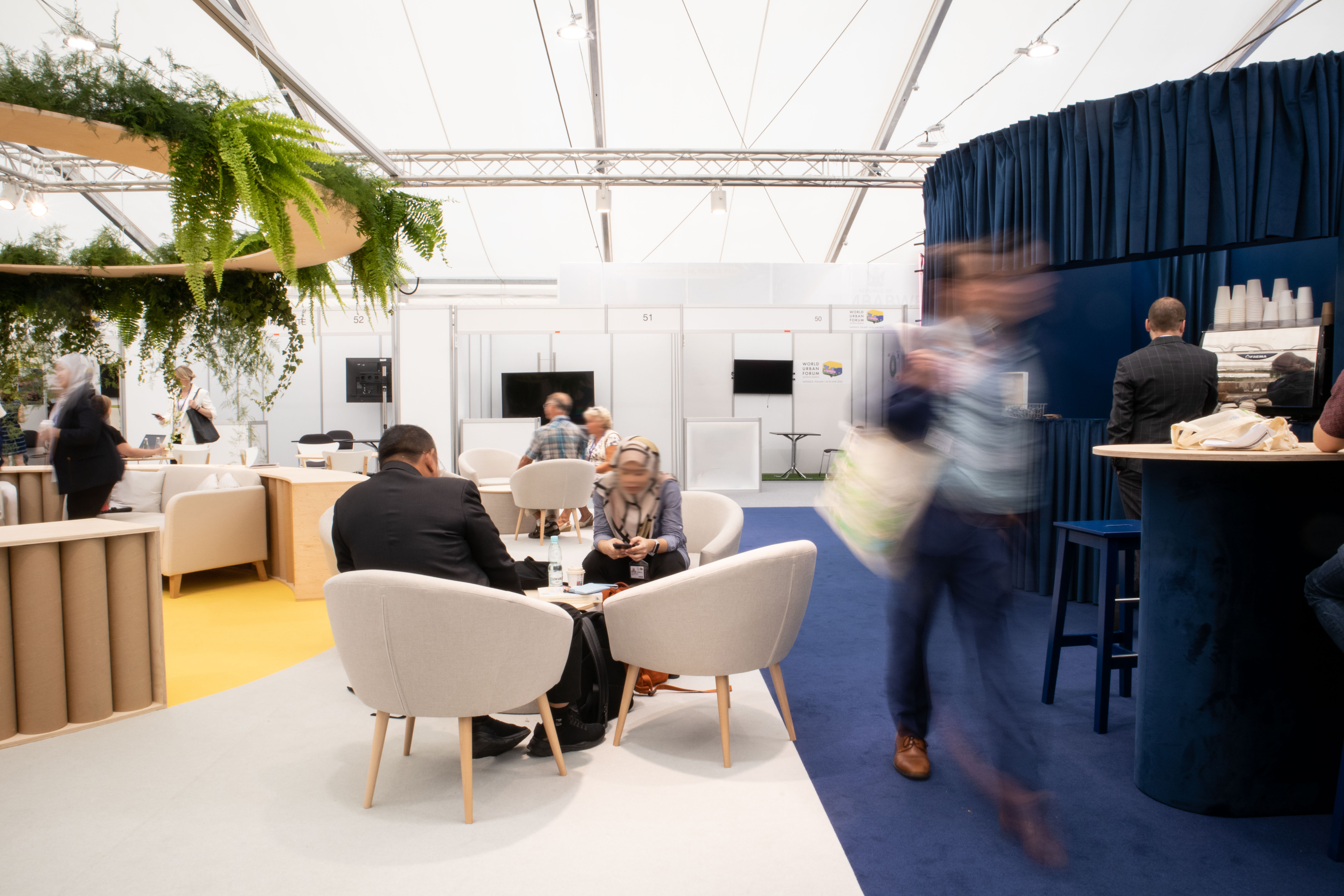
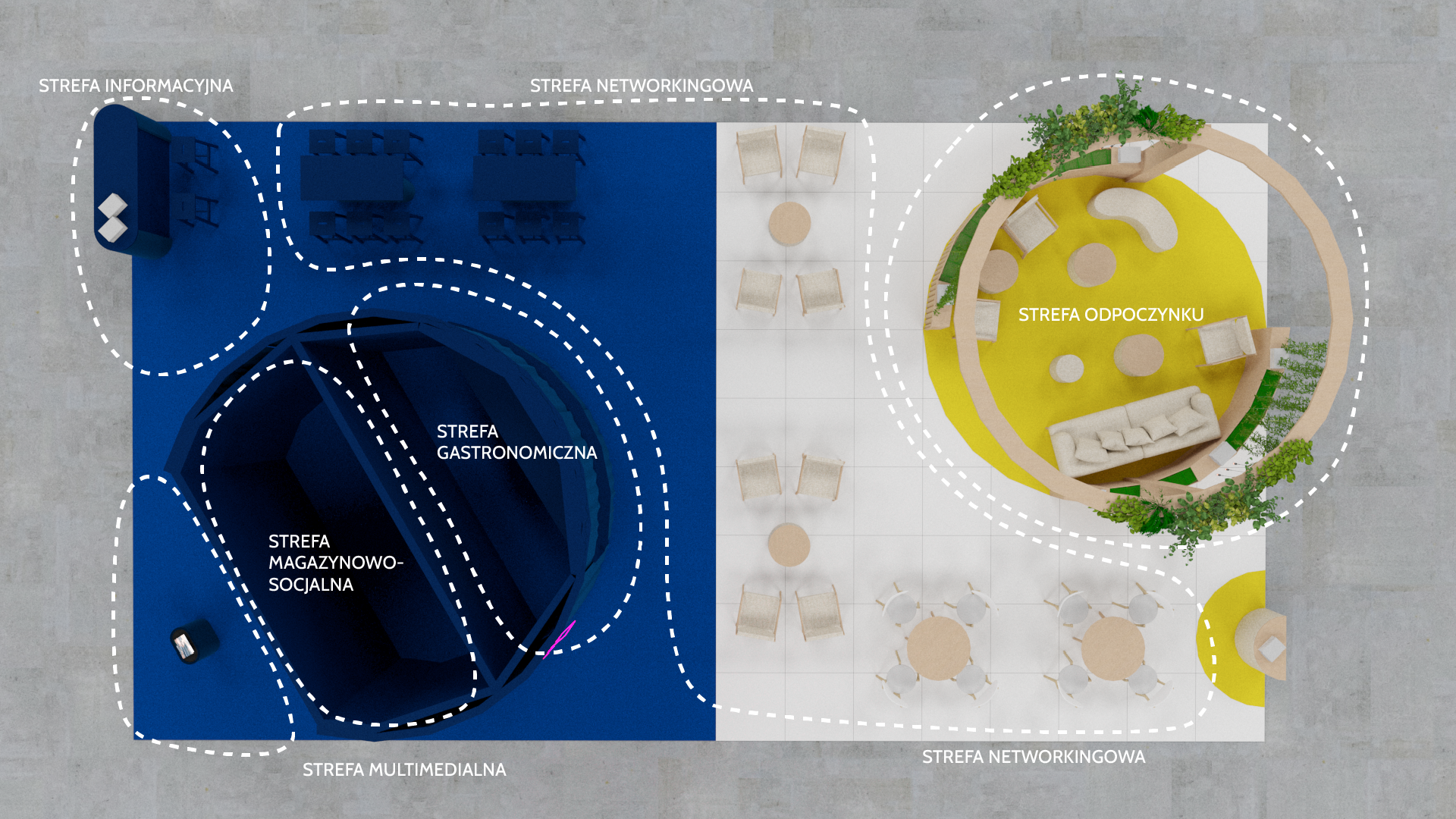
Layout
I wanted to make the most of the plot that was open on four sides. I have placed a circle-shaped rest area next to the main communication route. A low wall, a suspension with greenery and a yellow carpet create an intimate atmosphere. Additionally, I hid the legs of the truss structure in two supports.
In the opposite corner of the stand there is a back room and a bar, also in the form of a cylinder. The rooms are made of a light structure with filling, and the walls are finished with a navy blue fabric, behind which the entrances are hidden. There is an interactive screen in one of the walls.
I filled the remaining space of the stand with various types of tables and seats. Such diversity allowed me to maintain the visual coherence of the stand and meet the needs of various guests.
